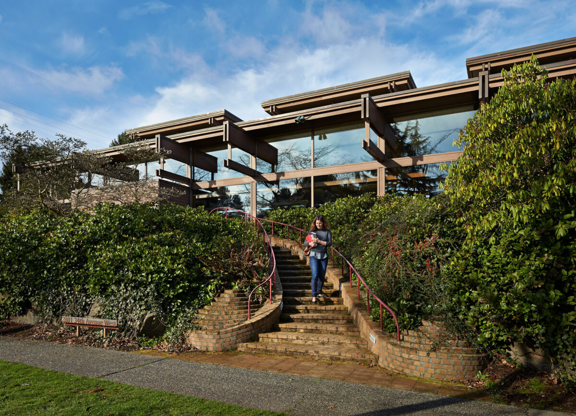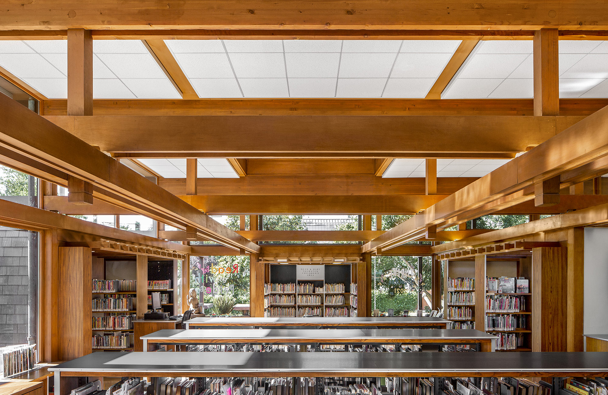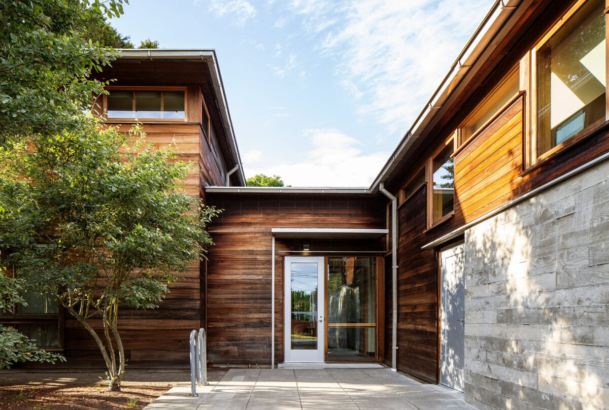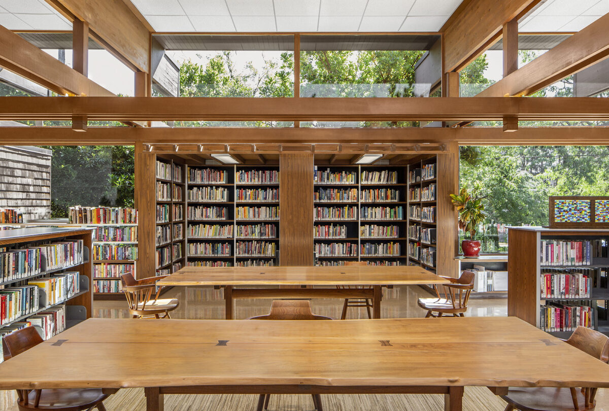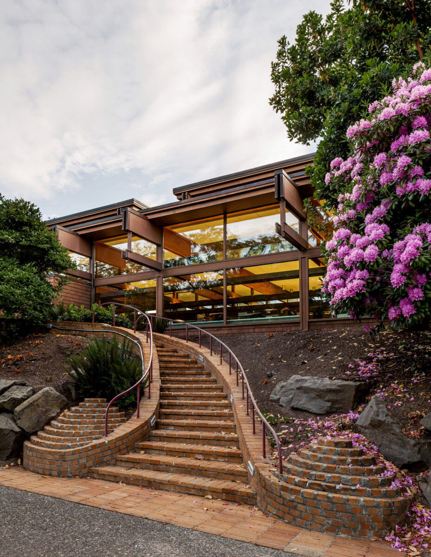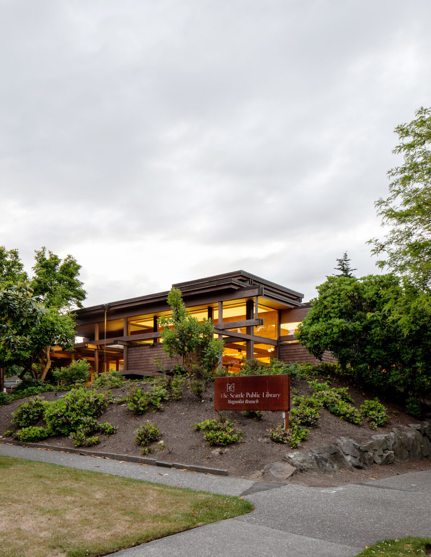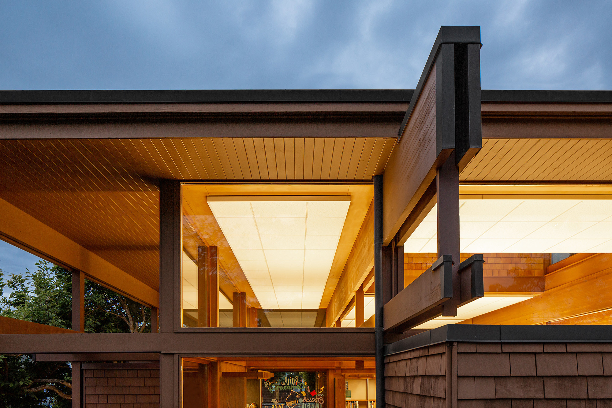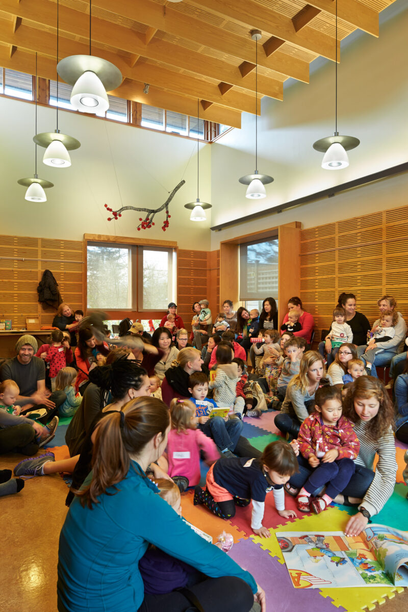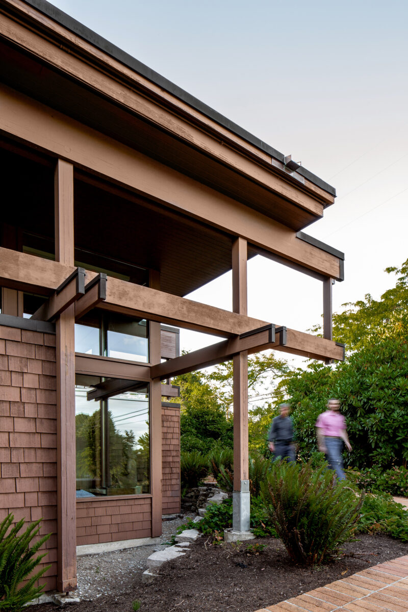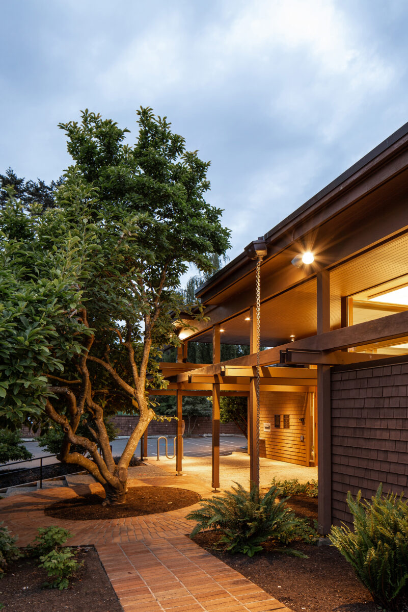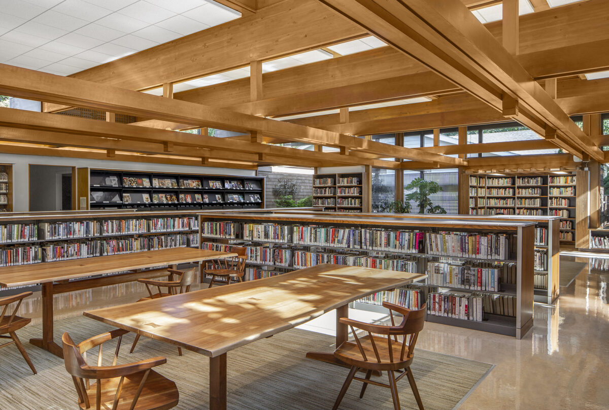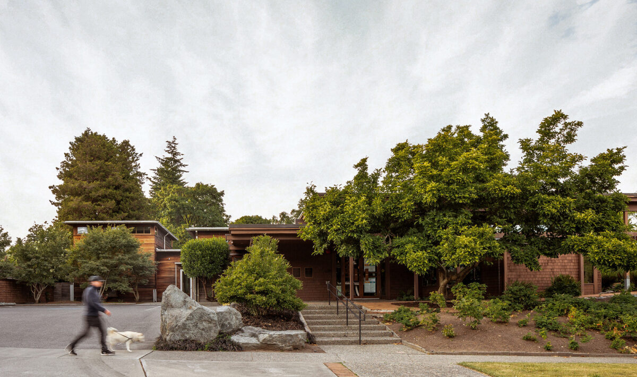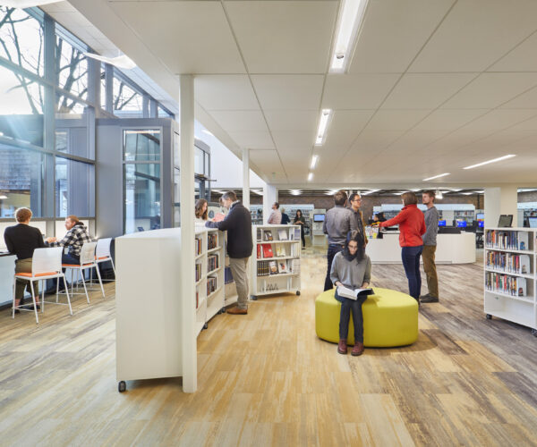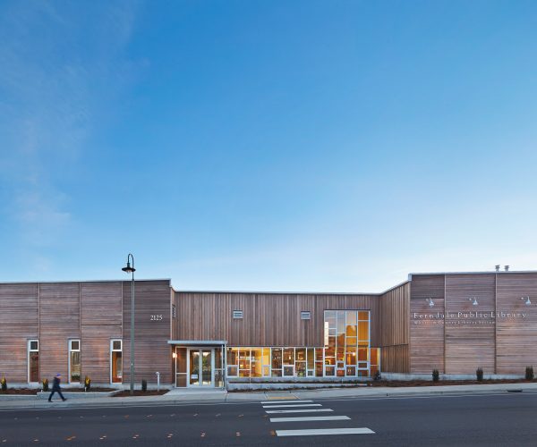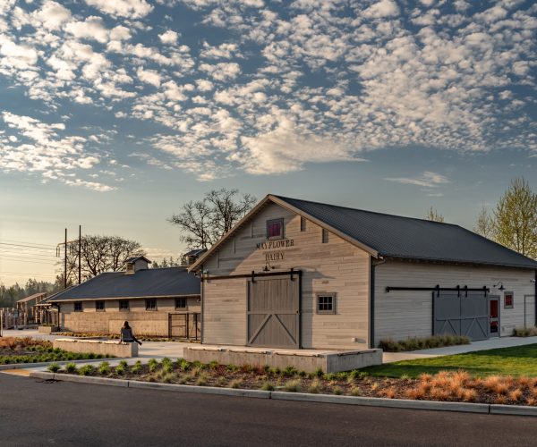A quintessential case of 20th century Northwest design.
SHKS Architects designed an addition and renovation for the Magnolia Branch Library, a City of Seattle Landmark designed by Paul Kirk and Rich Haag in 1964. The connections between the building — a wood post and beam framework providing a variety of daylight to the interior — and the landscape — a series of “rooms” formed by native plant materials — are extended with a new meeting room addition with ancillary spaces. A long garden space separates the addition from the original building, providing light and a “long” view from a thin connecting corridor. The meeting room itself establishes a scale appropriate to children’s story-time as well as public gatherings for an active community.
The new meeting room and a group study space are connected to the original library through the after-hours entry while being sheltered and visually connected to the landscape. A board-formed concrete wall forms a narrow addition that expands the staff work area. High windows and a carefully sculpted ceiling admit and control daylight. The space shares a level of design clarity with the existing building while departing from its frame structure. Its flexible organization provides a dignified civic gathering area and an open, intimately scaled window seat for children’s story time. Carefully placed windows bring in daylight and frame views to landscape elements. The renovation and expansion honor the existing building and site, and create warm, inviting spaces served by state-of-the-art energy, computer, and library systems.


