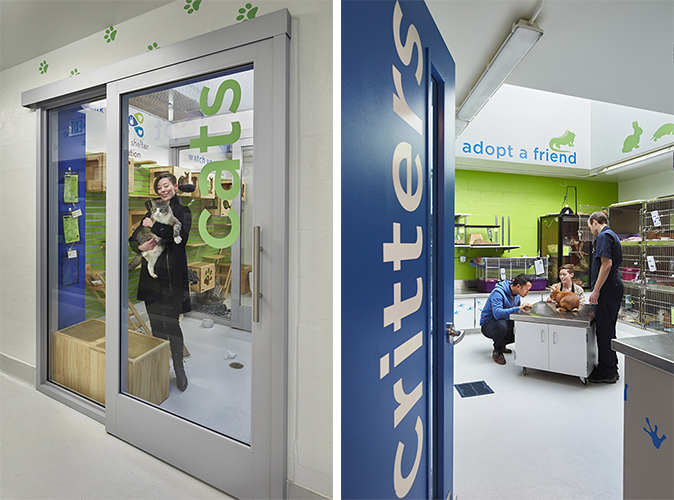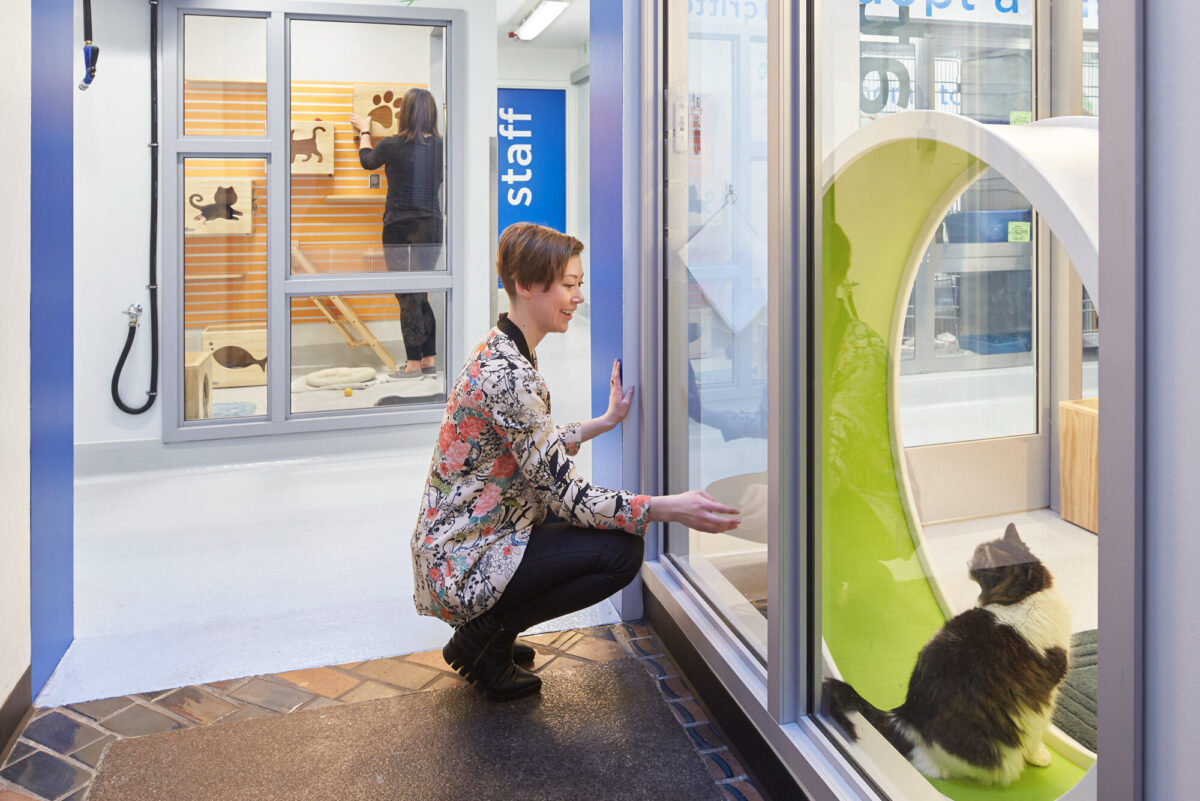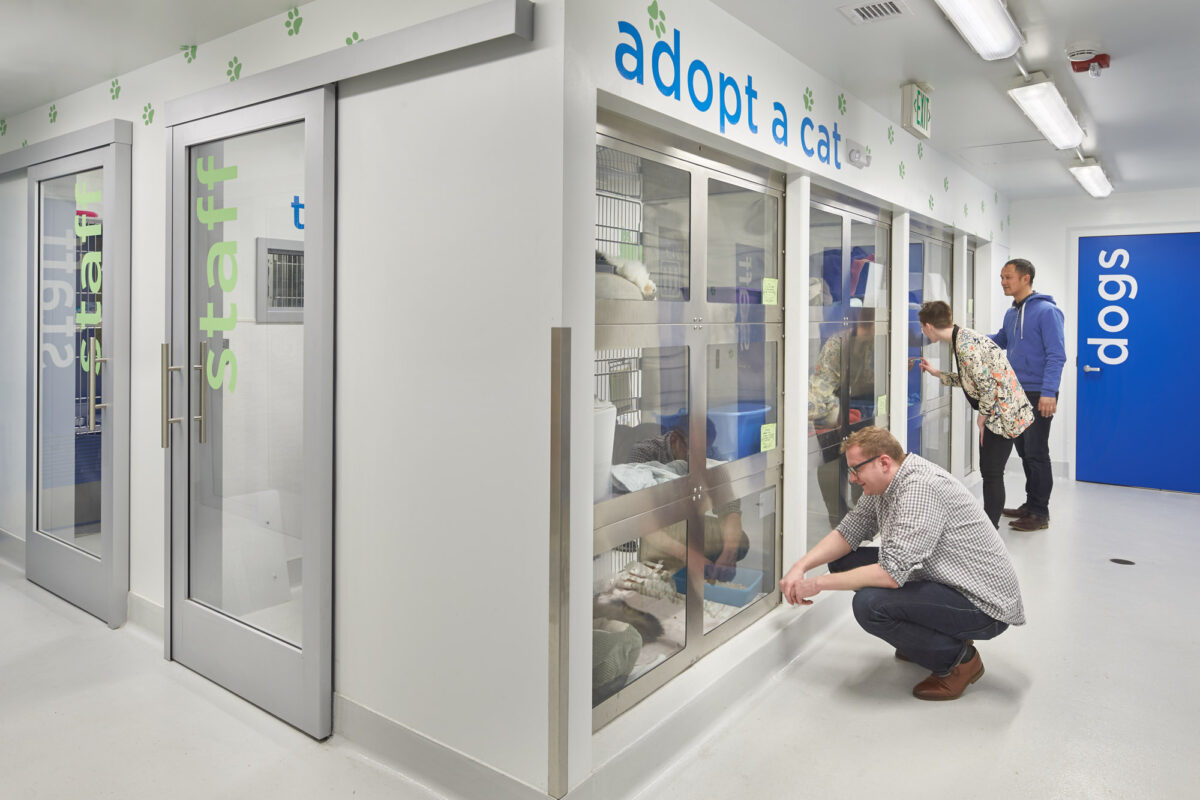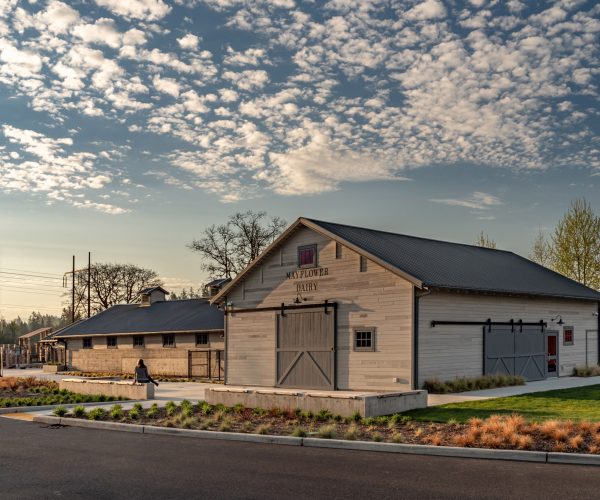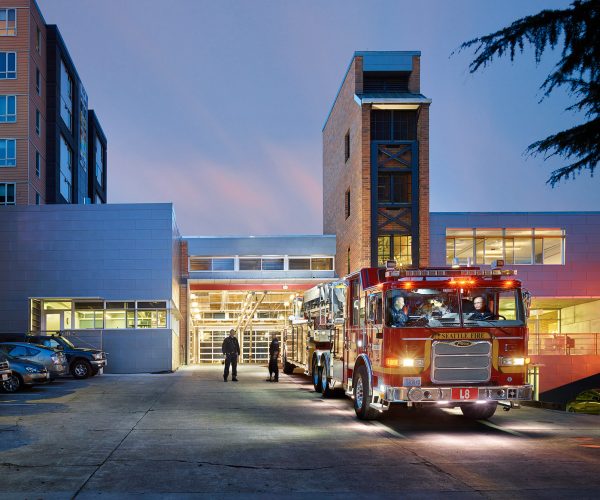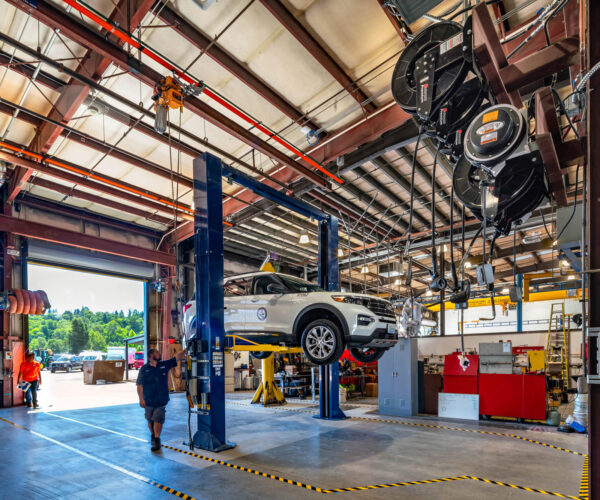An updated facility offering a comfortable environment.
SHKS Architects worked with the City of Seattle and the Seattle Animal Shelter Foundation to renovate the current shelter in the Interbay neighborhood while preparing a master plan to guide future development. The current facility was originally designed and built in the early 1980’s, acting as the first purpose-built shelter for the City of Seattle Animal Control. The master plan addresses the growth that the Seattle Animal Shelter expects to experience in the next twenty years, and it establishes a path for the City of Seattle and Animal Shelter staff to identify the space requirements needed to execute their Business Plan.


